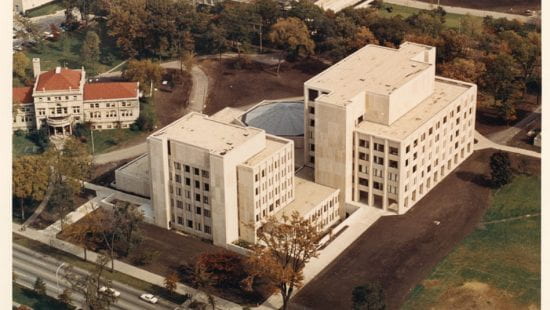Nathaniel Leverone Hall
Nathaniel Leverone Hall was constructed in 1971 and 1972 as part of a new social science complex for the University’s Evanston campus. President J. Roscoe Miller proposed the complex as part of Northwestern’s “First Plan for the Seventies,” a 180-million dollar campaign designed to upgrade the University’s facilities and academic programs. The proposed buildings would house the School of Education, the School of Business, and the University’s social science departments. In the fall of 1968, Nathaniel Leverone gave five million dollars to the campaign for the construction a new building for the School of Business. Leverone was the founder and president of the Chicago-based Canteen Corporation and was a pioneer in vending machine merchandising.
When the School of Business began planning for its new building, it had occupied Memorial Hall (the “Little Red Schoolhouse”) since 1937. In the late 1960s, Dean John A. Barr decided to gradually discontinue the University’s undergraduate program in business education and transform the School of Business into a graduate school specializing in management education. His plans also included consolidation of the school’s program for full-time students in a new building on the Evanston campus. Dean Barr appointed a faculty committee to compile a wish list of ideas for the new building. As originally submitted, this list included space for 80 faculty memebers, 600 graduate students, a business library, research and seminar rooms, a computer center and space for an executive education program. The University hired the architectural firm of Loebel, Schlossman, Bennett and Dart, who designed Leverone Hall and an adjacent structure for the School of Education so that the buildings connected with each other on the basement and first floor levels, and shared the Owen L. Coon Forum, a 600-seat auditorium.
After the last students in the undergraduate program of the School of Business graduated in June of 1970, Memorial Hall was torn down. Groundbreaking for Leverone Hall took place July 8. Nathaniel Leverone did not live to see the construction of the building that would bear his name, but his widow, Martha Ericsson Leverone, was present for both the groundbreaking and for the formal dedication of the building held on September 11, 1972. Leverone Hall is seven stories tall and is constructed of reinforced concrete faced with limestone. As originally constructed it held faculty offices, small seminar rooms, classrooms, a large amphitheater, a student lounge, a behavioral sciences lab, a computing center and administrative offices. The final cost of the building, including furnishings, was 7.1 million dollars.
In 1979 the Education Building was renamed Andersen Hall in honor of Northwestern alumnus, faculty member, and trustee Arthur Andersen. The School of Education moved to the new Annenberg Hall in 1994. In 2001 a 75,000-square-foot, six-story addition designed by DeStefano and Partners was added to the northeast corner of Andersen Hall. That same year the entire complex of buildings was renamed the Donald P. Jacobs Center in honor of the longtime dean of the Kellogg School of Management, successor to the School of Business.







