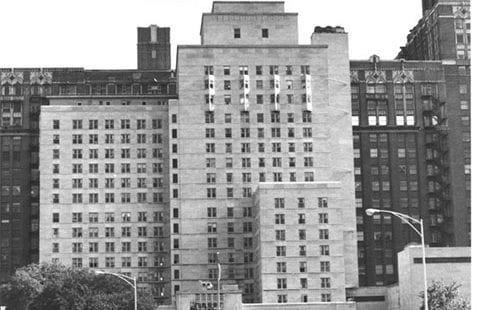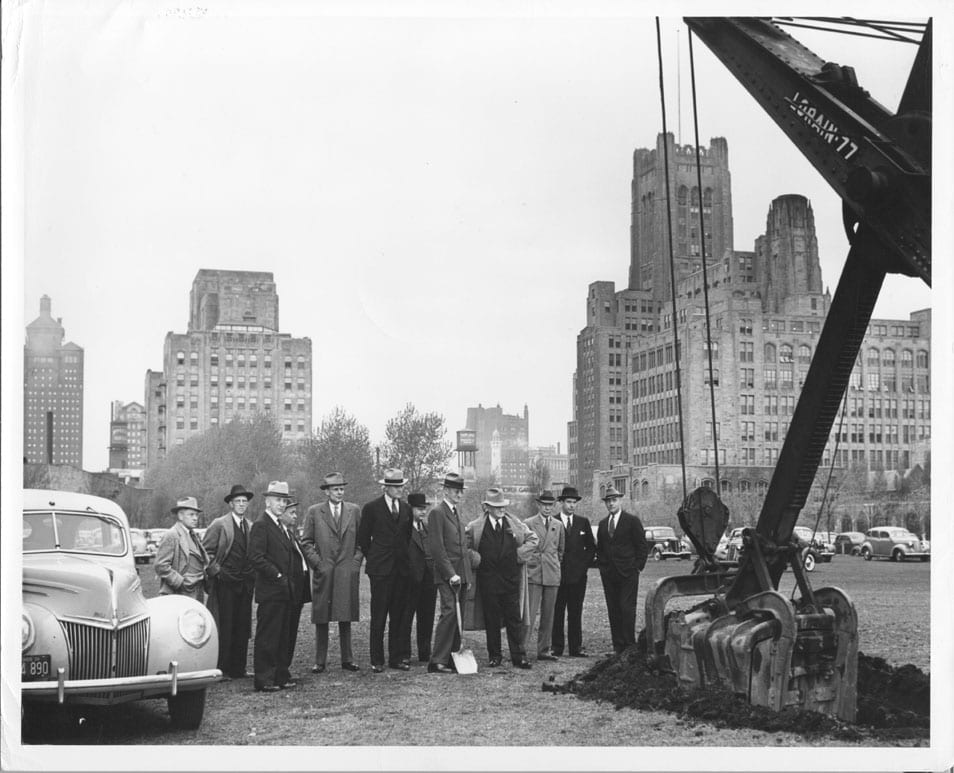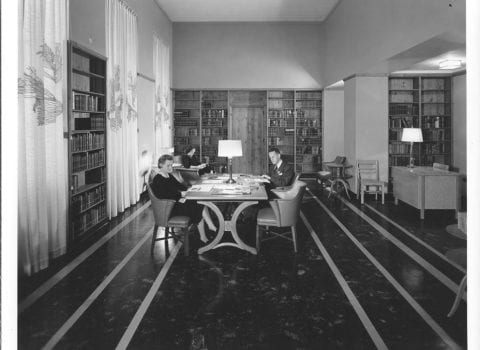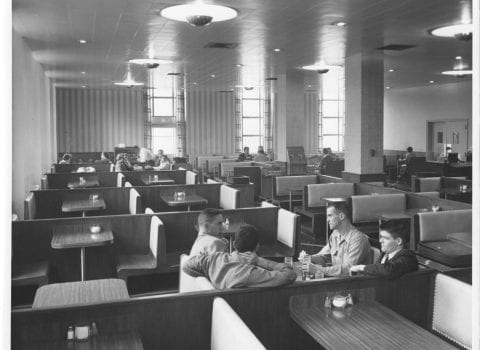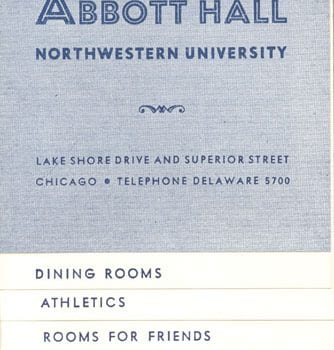Abbott Hall
Abbott Hall was constructed between 1939 and 1940 on Northwestern’s Chicago Campus as part of the University’s plans to
provide suitable on-campus housing for the students in the professional schools. It was made possible by a 1.5 million dollar gift from the Clara A. Abbott Foundation in honor of Dr. Wallace C. Abbott, founder of Abbott Laboratories, and his wife Clara. Their daughter Eleanor had graduated from Northwestern in 1922. The Abbott Foundation gave the gift to the University for the purpose of advancing “medical, chemical and surgical sciences.” University trustees decided to use this gift to build the new student dormitory and then use the profits from the dormitory’s operations for the purposes specified in the gift. An additional $162,000 was given by the foundation to help fund the completion of the building. The final cost of Abbott Hall was about 1.75 million dollars.
When constructed, Abbott Hall was considered the tallest building in the world used exclusively for student housing. Located at Lake Shore Drive and Superior Street in Chicago, Abbott Hall is twenty stories tall and constructed of Indiana limestone. The building was designed by architect James Gamble Rogers to be similar to the “modified gothic” style he had used in a number of other buildings on the Evanston and Chicago campuses. Rogers had designed the original buildings on the Chicago Campus in the late 1920s, and although Abbott Hall was of a more modern style than the others, it was meant to blend in with the campus’ overall feeling.
The building as originally constructed had a capacity of approximately 800 students in single and double occupancy rooms, as well as a few kitchenette apartments and penthouse suites. It also had two restaurants, two cafeterias, an arcade of shops, a bowling alley, exercise rooms, a library, and lounges on each residential floor. It was built to offer students a different kind of residential experience than the traditional dormitory, one that felt more like a “residential club.” The building also offered students the choice of living as groups, whether as a fraternity member or on a floor with other students from the same professional school.l was future president John F. Kennedy.
Abbott Hall Brochure (1940s)
Abbott Hall was formally opened on October 20, 1940 with dedicatory services attended by University President Franklyn B. Snyder and other dignitaries. A portrait of Dr. Wallace C. Abbott was unveiled by his grandchildren, Louise and Wallace Ford, and the building was formally dedicated to Abbott and his wife Clara. The building was already being used by University students and by midshipmen enrolled in the Naval Reserve Midshipmen’s School, which was renting classroom space and housing from the University. By 1941, military buildup for World War II was in full swing and the entire building was given over to Navy use. Between 1940 and 1945 more than 20,000 Midshipmen graduated from the program. Abbott Hall served as the center of military life, providing housing as well as space for recreational and social activities for the officers in training. One of the most famous graduates of the Midshipmen’s School was future president John F. Kennedy.
Abbott Hall now serves as graduate student housing for students attending the University’s professional schools on the Chicago Campus, with rooms for single as well as married students and their families. The building also houses administrative offices and the campus bookstore.

