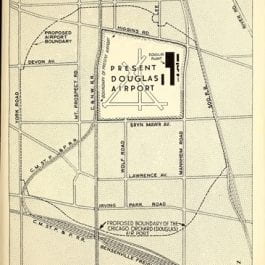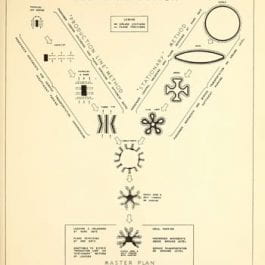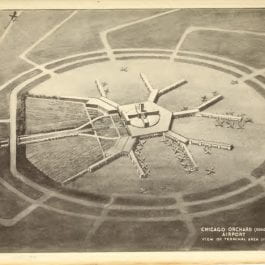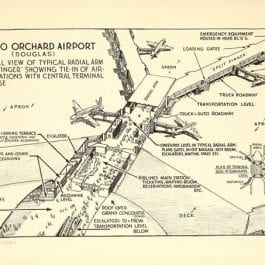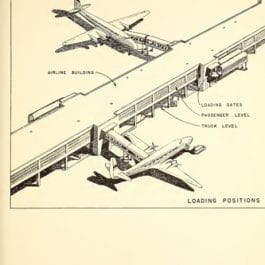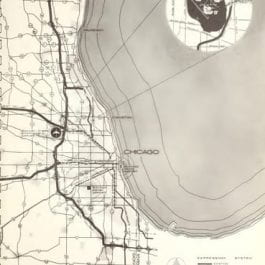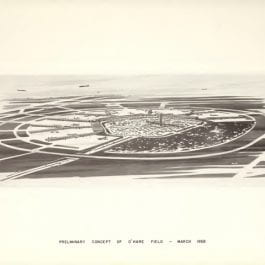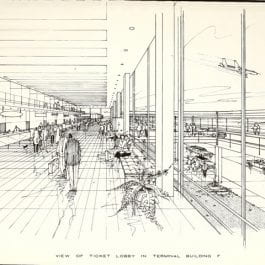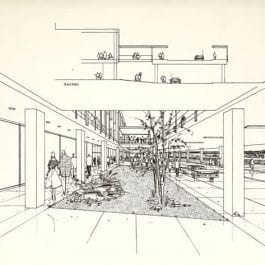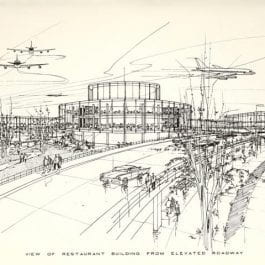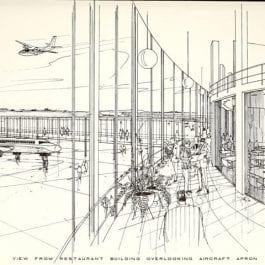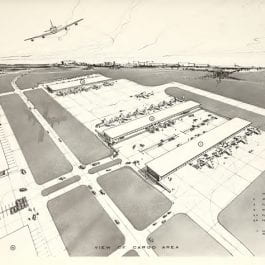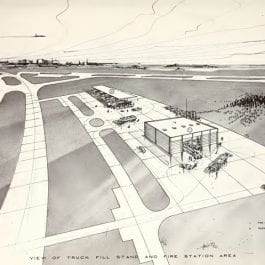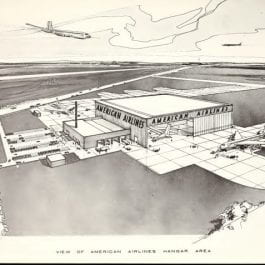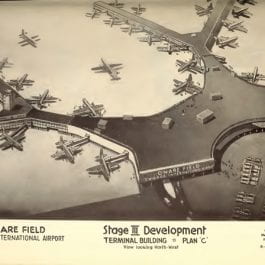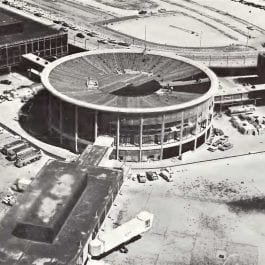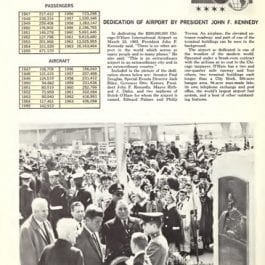Image Gallery
Master Plan of Chicago Orchard (Douglas) Airport
Chicago O'Hare International Airport Engineering Report: First Stage Development Program
Chicago International Airport: Plan "C" Development: Initial Stage, Stage II, Stage III
Chicago O’Hare International Airport: Revenue Bond Improvement Program
O’Hare International Airport: Annual Report
The images in this section were extracted from the following sources:
- Burke, Ralph H. Master plan of Chicago Orchard (Douglas) Airport. Chicago Ill.: R.H. Burke, 1948.
- O’Donnel, James P., Chicago O’Hare International Airport, Naess & Murphy and Landrum & Brown. Chicago O’Hare International Airport Engineering Report: First Stage Development Program. Chicago: The Authors, 1958.
- Burke, Ralph H. O’Hare Field, Chicago International Airport: Plan “C” Development: Initial Stage, Stage II, Stage III. Chicago: City of Chicago, 1954.
- Charles F. Murphy (Firm). Chicago O’Hare International Airport: Revenue Bond Improvement Program. Chicago, Ill.: Charles F. Murphy, consulting engineer, 1962.
- Chicago (Ill.) Dept. of Aviation. O’Hare International Airport: Annual Report. Chicago, Ill.: Dept. of Aviation, 1963.
More Information
Items in the exhibit are housed at Northwestern University’s Transportation Library. Email transportationlibrary@northwestern.edu with questions, or to schedule an appointment.


