Bodiam
Bodiam Castle was built by Sir Edward Dallingridge (c1346-c1395) around 1385. The building and some of the grounds surrounding it are now owned and managed by the National Trust. Visit the National Trust website for visitor information.
The Setting
Bodiam Castle is situated on the East Sussex side of the East Sussex/ Kent border (See Maps page for details). It is placed on the south slope of a ridge running down to the northern bank of the river Rother and its flood plain. Built on a ridge of higher land running between the river Rother and the Kent ditch, which extends slightly south, Bodiam has been located on an area away from the Rother flood plain.
Suggested as being an area for the natural pooling of water, water fills the moat both from internal springs and from springs found in a valley to the north and west. It is part of a much larger landscape of watery features: pools to the south, fishponds to the east and west and a series of ponds leading down from the North West. All of these can be overlooked from an earthwork dubbed the Gun Garden to the north.
Edward Dallingridge
The castle was built by Sir Edward Dallingridge (c1346 – c1395), who, having gained much wealth and power from fighting in the war in France (1367), returned to England to marry Elizabeth Wardedieu in 1377. Through this marriage came the lands at Bodiam and a moated manor house to the north of the castle.
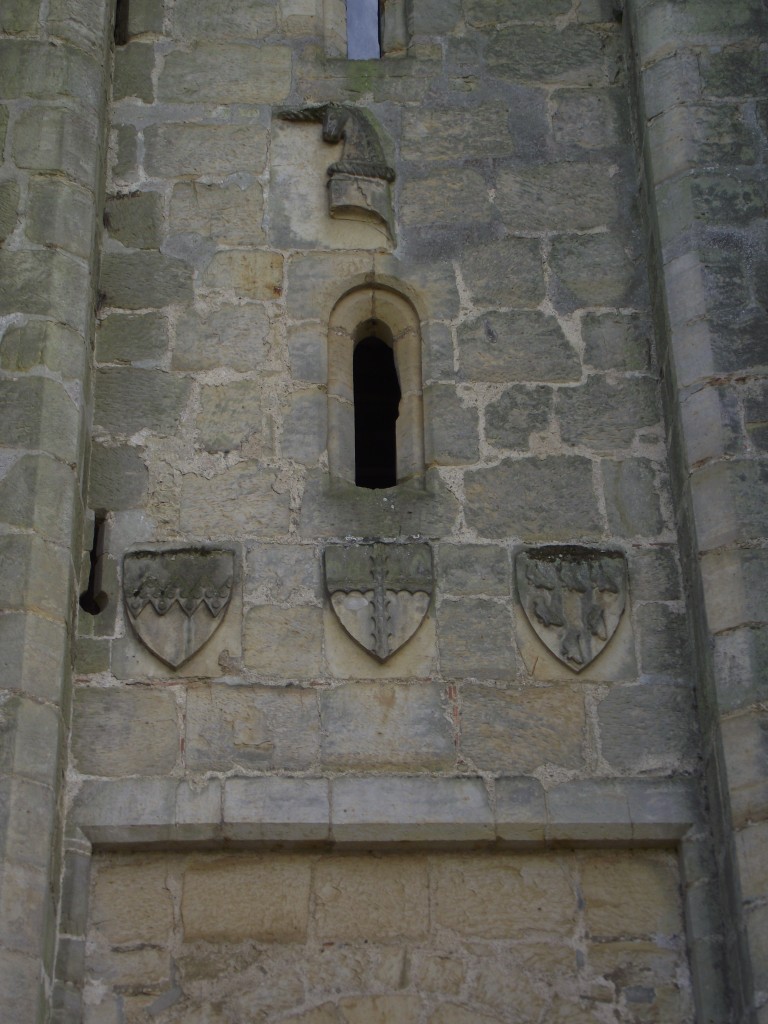
Heraldry at the Gate: Dallingridge’s coat of arms and tourney shield with Elizabeth Wardedieu arms and those of another associate, probably Radynden.
The current standing remains are dated to 1385 by a license to crenellate issued in that year. Some scholars reflect that this dates the beginnings of his building works and others the culmination of this work; whichever order the works occurred Dallingridge had a large scale undertaking planned and wanted to centre it at Bodiam. In 1383 he obtained a Royal Grant for a market and fair at his manor, moving it from a field adjoining the church, and in 1386 he was granted a second license to divert the course of the river to power a watermill (see Whittick 1993).
Later owners
Bodiam remained in the family until 1470 and was still used until 1543. After this time the building fell into ruin. In 1829 the castle was finally purchased by John “Mad Jack” Fuller to prevent the building from being dismantled for building stone who put in place doors to prevent the further plunder of stones from the interior of the building (see Brittany Holland’s Dissertation for a detailed report on “Mad Jack” Fuller’s landscaping work at Bodiam Castle). It was not until George Cubitt took over the castle in 1864 that restoration work began on the internal and external ruins. It was a combination of his work and Curzon’s (whose work often overshadowed his predecessor) which led to the building appearing as it does today. A precise account can be found in Curzon’s Bodiam Castle and in the stone of the building itself. On Curzon’s death in 1926 the property was left to the National Trust who have maintained it ever since.
The Building
Bodiam can be considered in an art-historical way, as a building built in the perpendicular style. The late medieval mason Henry Yevele has been associated with organising the building work. On closer inspection of the building a number of different masons can be traced from the marks left in the stone on the building suggesting that although the original design may have been Yevele the work itself hints at local builders being called into to undertake the construction (Cooper, Copeland & Johnson: forthcoming).
The building rises directly out of the moat (without a Berm) and sits almost in its centre. This makes the building appear larger than it is with the added might of the reflection. This combined with the surrounding watery landscape, designed as a setting; the building uses its approach to promote its appearance to visitors.
Bodiam itself is rectangular with circular (though not completely round) towers intersecting the walls at each corner and square towers in the middle of each wall. The northern and southern square towers are used as the gatehouses, providing entrances to the castle. Domestic ranges line each of the external walls. The interior is a regular four-range house arranged in a courtyard plan (unlike Harlech where the internal buildings are separate from the wall) this internal planning suggests that the building was designed with mind to the interior layout and domestic comfort as well as the exterior appearance. Within, the walls are high enough to provide two floors above basement level cellars (which are found all along the eastern elevation and at the base of each corner tower).
In reality the building is far more complex than the first outward and internal appearances suggest. The apparent rectangular structure is not regular with the chapel misaligning the eastern wall. While the circular corner towers are intersected by the walls in two different, irregular ways breaking their round appearance. As to the martial interpretation of the building as protection from the French or from internal threat, that suggestion has long since been dismissed.
Work at Bodiam
Check out the Northwestern and Southampton Projects page to read more about our ongoing work at Bodiam Castle.

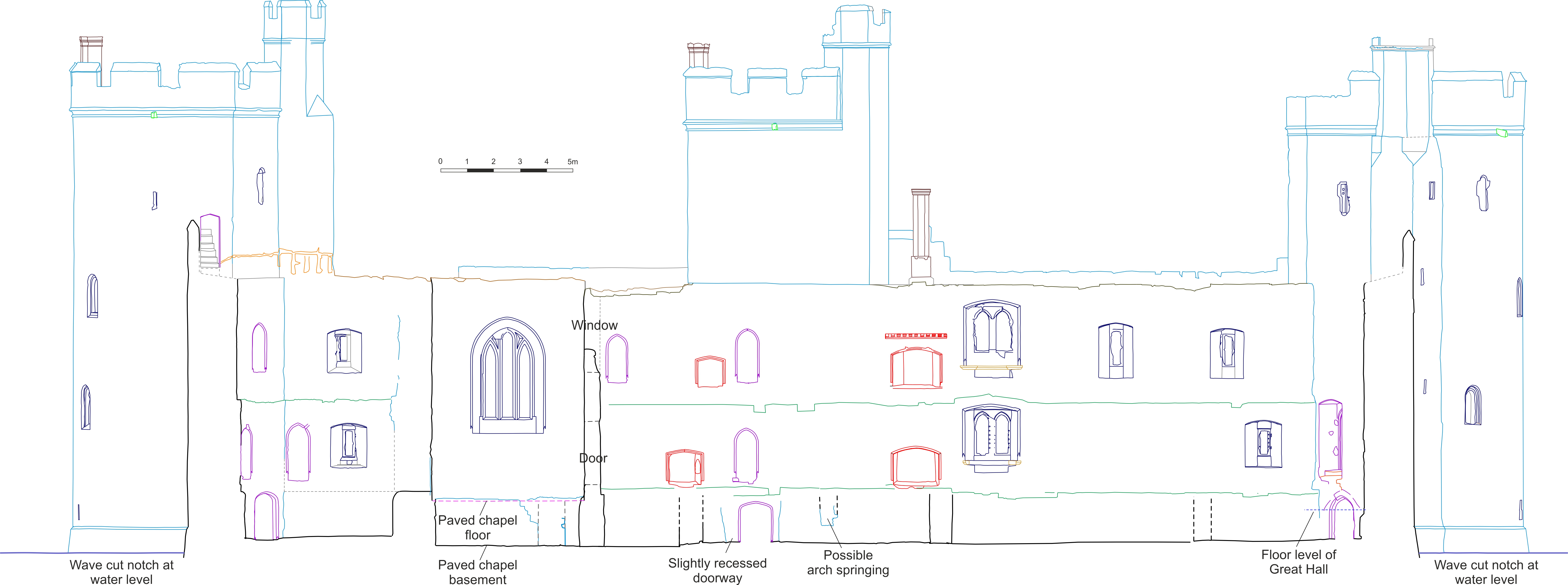



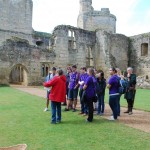
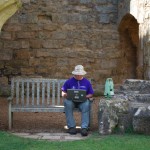


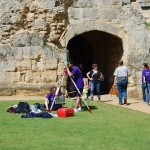
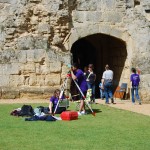







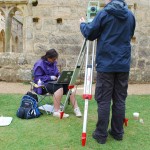
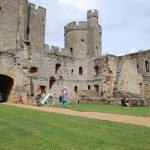
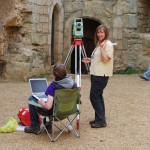




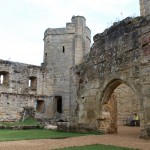
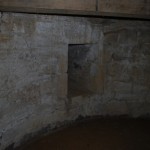
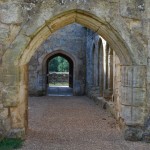






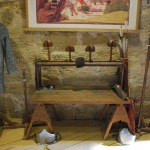


Leave a Reply
You must be logged in to post a comment.