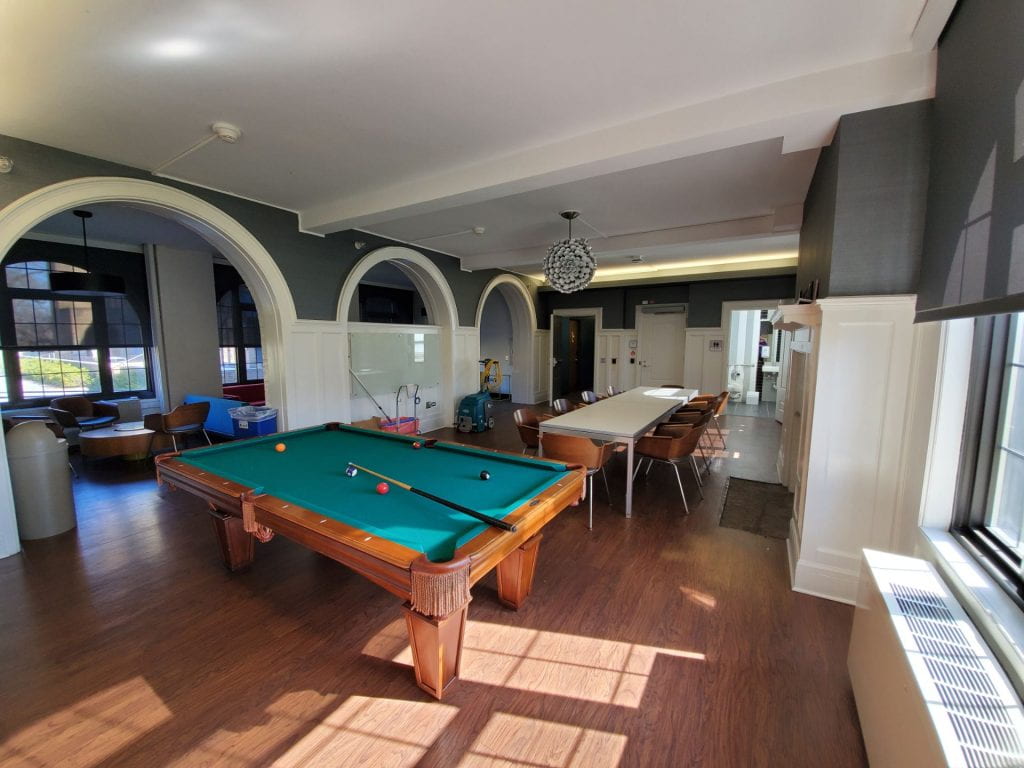How is 2303 Sheridan set up?
2303 Sheridan houses both CCS and GREEN House (a special-interest residence focusing on environmental engagement and sustainability). 85 residents are split into two wings on each of the five floors of the building. CCS or GREEN House residential status varies by floor and wing, but GREEN House residents can pay non-resident dues (learn more here) to access CCS and RCB (Residential College Board) programming.
[1st Floor] – South Wing is GREEN House and has handicap-accessible rooms and bathrooms
[2nd Floor] – North Wing (rooms 201-207) is a female-only CCS wing, South Wing (rooms 211-224) is a co-ed CCS wing (rooms are gender-specific, the restroom is an all-gender restroom)
[3rd Floor] – North Wing (rooms 301-307) is a male-only CCS wing, South Wing is GREEN House
[4th Floor] – North and South Wings are both GREEN House
[5th Floor] – North Wing (rooms 503-507) is a male-only CCS wing
Each wing has its own bathroom with multiple toilets, shower stalls, sinks, and hand dryers. Each floor of the building also has water fountains and filtered water bottle fillers.
The building has heating and air conditioning, with combined units in every bedroom. The flooring in all bedrooms is LVT (vinyl tile).
Because the building was originally two separate buildings (the area where the entrance and main staircase are used to connect Sheridan Road to the quad interior), there are two separate lounges on the ground floor, and two separate basements that do not connect.
Resident mailboxes are located in Sargent Hall, and larger packages are picked up at Kemper Hall.
Common spaces and other amenities
North Basement/Laundry Room
- Couch, table, and chairs
- Vending machine (drinks only)
- 5 washing machines and 5 dryers
- Laundry is free in all University housing – there is no additional charge that needs to be added to an account or quarters that need to be inserted
- Utility sink (for soaking or treating clothes)
- Table for laundry folding/sorting
This basement does not have a lift or elevator to the first floor, so it is not handicap-accessible.
South Basement/kitchen
- The kitchen has standard appliances: a stove, oven, microwave, toaster, and fridge.
- Residents are more than welcome to store things in the common refrigerator as long as they are labeled and disposed of properly if not consumed.
- CCS has designated cabinets in the kitchen for personal ingredient or cookware storage.
- The dorm has an assortment of kitchenware, including (but not limited to) pots, pans, cutting boards, kitchen knives, and baking sheets, for common use (please be respectful and wash your dishes!)
- TV and couches
- Dining tables and chairs
- Storage room for storing larger pieces of luggage during the school year
This basement has a lift to the first floor and is handicap-accessible.
North First Floor Lounge
- Piano
- TV and video games
- Couches, tables, and chairs
- Faculty chairs’ office
- All-gender restroom (single stall, no shower)
- Filtered water fountain/water bottle filler
- Sunroom with chairs and tables
South First Floor Lounge
- Pool table
- TV
- Couches, tables, and chairs
- All-gender restroom (single stall, no shower)


